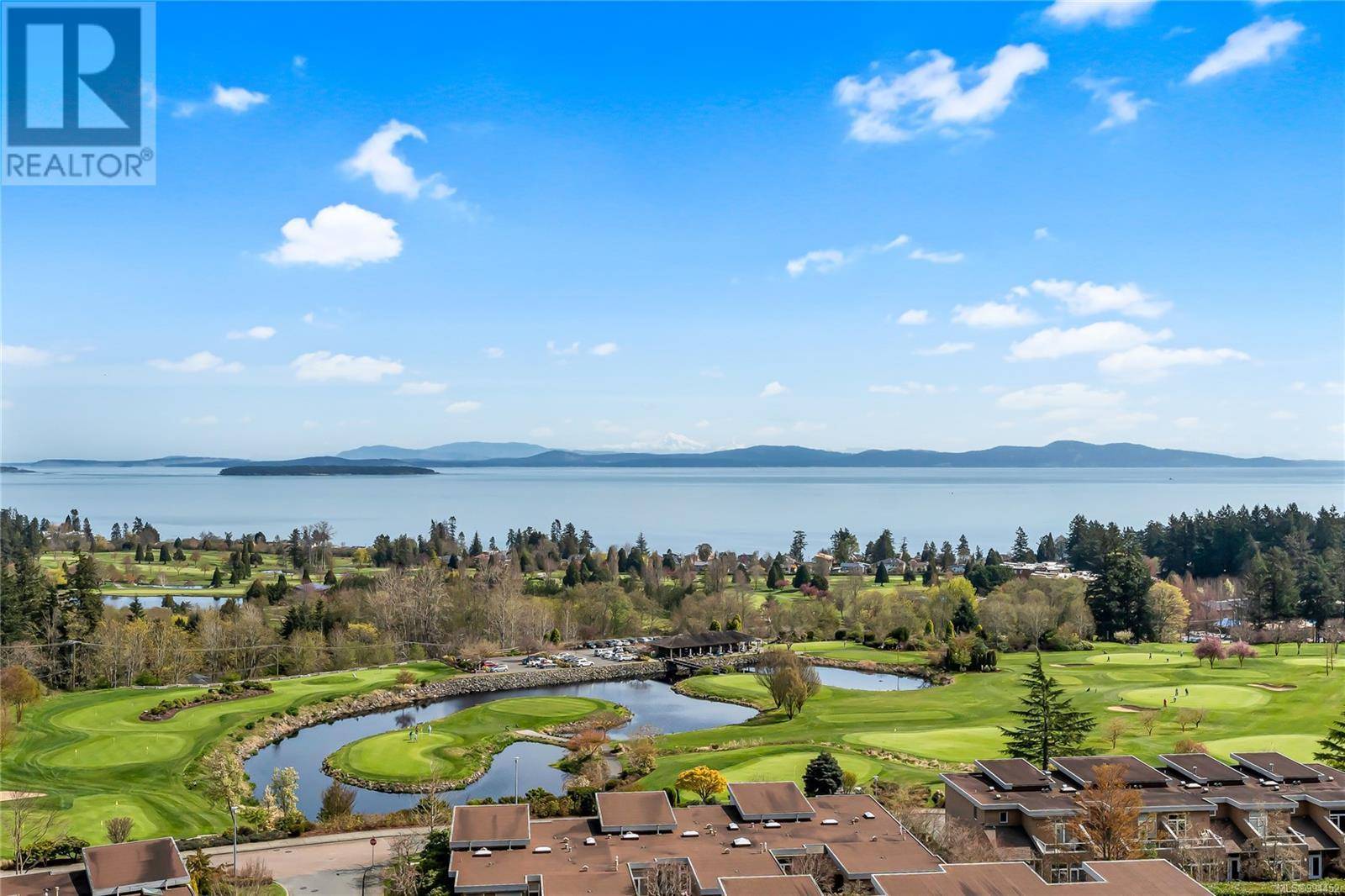UPDATED:
Key Details
Property Type Condo
Sub Type Strata
Listing Status Active
Purchase Type For Sale
Square Footage 1,982 sqft
Price per Sqft $933
Subdivision The Pinnacle
MLS® Listing ID 994452
Bedrooms 2
Condo Fees $853/mo
Originating Board Victoria Real Estate Board
Year Built 2019
Lot Size 1,802 Sqft
Acres 1802.0
Property Sub-Type Strata
Property Description
Location
Province BC
Zoning Multi-Family
Rooms
Kitchen 1.0
Extra Room 1 Main level 12 ft X 6 ft Laundry room
Extra Room 2 Main level 16 ft X 9 ft Kitchen
Extra Room 3 Main level 3-Piece Bathroom
Extra Room 4 Main level 5-Piece Ensuite
Extra Room 5 Main level 14 ft X 10 ft Bedroom
Extra Room 6 Main level 17 ft X 11 ft Primary Bedroom
Interior
Heating Forced air
Cooling Air Conditioned
Fireplaces Number 1
Exterior
Parking Features Yes
Community Features Pets Allowed, Family Oriented
View Y/N Yes
View Mountain view, Ocean view
Total Parking Spaces 2
Private Pool No
Others
Ownership Strata
Acceptable Financing Monthly
Listing Terms Monthly






